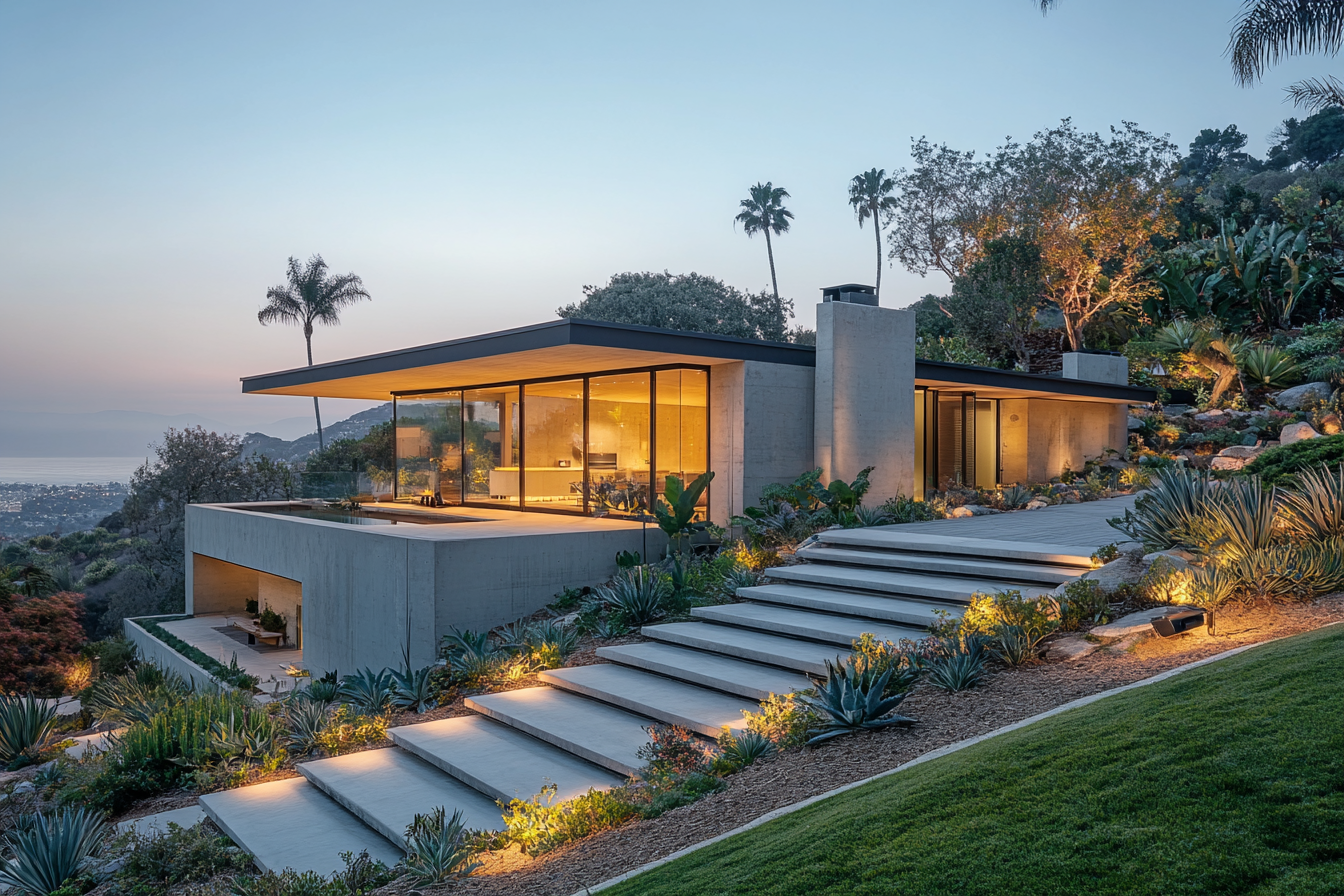
We Stand With You
Our hearts go out to all who lost so much in the recent fires.
The fires of January ‘25 have changed the lives of countless families across greater Los Angeles. As your neighbors in Topanga, JTD Architects stand with you to help pick up the pieces and rebuild. Better. Safer. Stronger. Together.
Rebuilding after a disaster is an overwhelming journey, but it’s also a chance to create a home that is more resilient, efficient, and attuned to the realities of our changing climate. At JTD Architects, we bring expertise in fire-resistant design and sustainable construction to help you navigate this process with confidence. By integrating advanced materials, smart technology, and thoughtful planning, we ensure that your new home not only honors the past but is built to withstand the future.
Resilient, Sustainable Homes for the 21st Century
JTD Architects is redefining mid-century modernism by integrating 21st-century technology, net-zero energy systems, and fire-resilient materials. Many mid-century modern homes were lost to recent wildfires, and we aim to rebuild with the same thoughtful use of space and materials while enhancing sustainability and durability. Our homes honor the original movement’s efficiency and functionality, now adapted for a changing climate with concrete structures, defensible space, and expertise from Southern California’s wildfire specialists.
Innovative Construction & Fire-Resilient Design
Our approach prioritizes fire resistance, energy efficiency, and precision-built components. We propose four-hour fire-rated concrete walls and roofs, thermally sealed foundations, multi-pane windows, insulated roofs, and all-electric systems powered by photovoltaic collectors and battery storage. By utilizing prefabricated, Lego-like modular components, we streamline the construction process while allowing for customization. This systemized approach blends standardization with individual design choices, documented through BIM, ensuring efficiency, durability, and aesthetic harmony.
Prefabrication Meets Architectural Excellence
JTD Architects embraces the future of construction by integrating factory-built precision with on-site assembly. Our homes arrive as flat-packed components, assembled efficiently and filled with concrete for maximum resilience and thermal stability. This hybrid prefab method reduces costs, increases predictability in budgeting and scheduling, and delivers consistent quality. Through 3D digital modeling, we optimize siting for views, airflow, and solar exposure, extending indoor spaces seamlessly into the landscape. By combining sustainability, fire resistance, and modern aesthetics, we create homes that not only endure but elevate the way we live.
Find out how JTD Architects can help you rebuild efficiently and thoughtfully, minimizing delays through streamlined processes and smart construction methods. From cleanup and visioning to planning, permitting, building, and finishing, we guide you through every step with expertise and care. Our approach ensures that your new home is not only stronger and safer but also designed in harmony with your neighborhood and the natural environment. You are not alone—we are here to help you rebuild with confidence and purpose.





