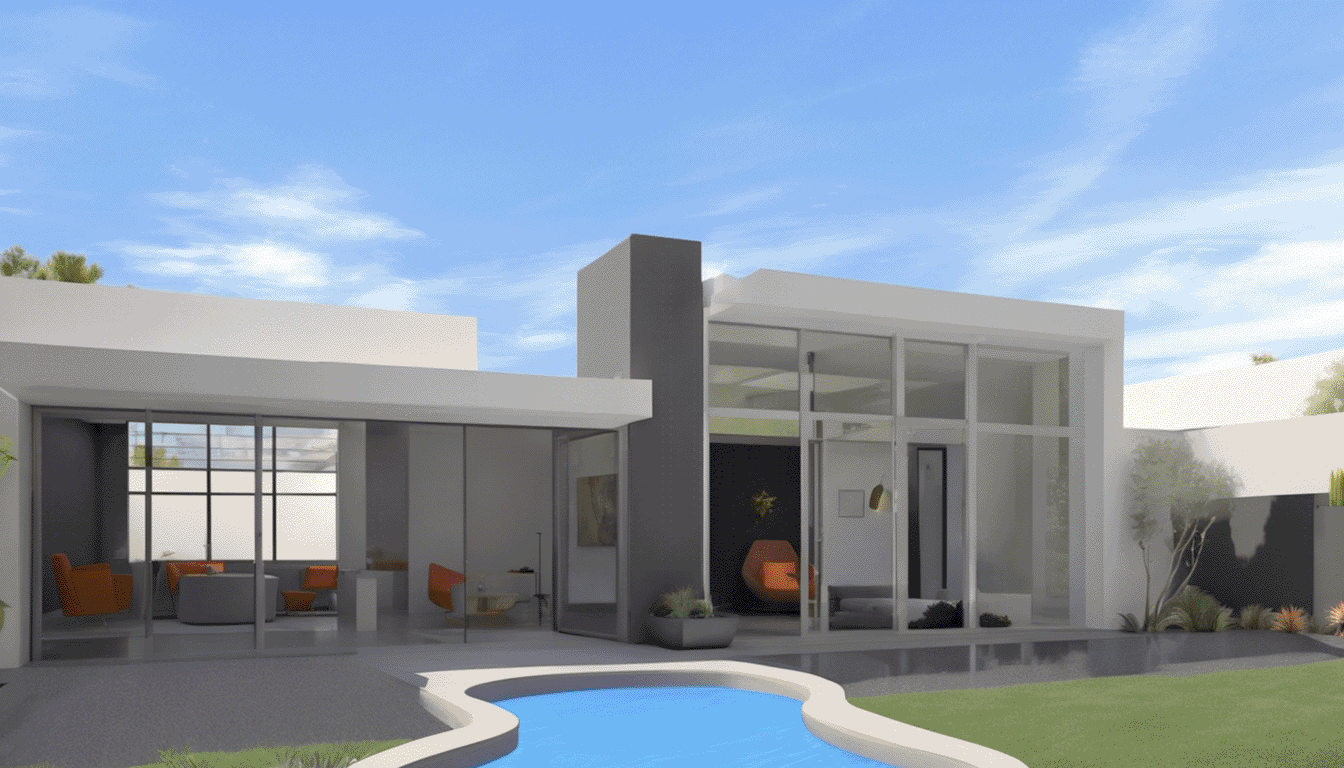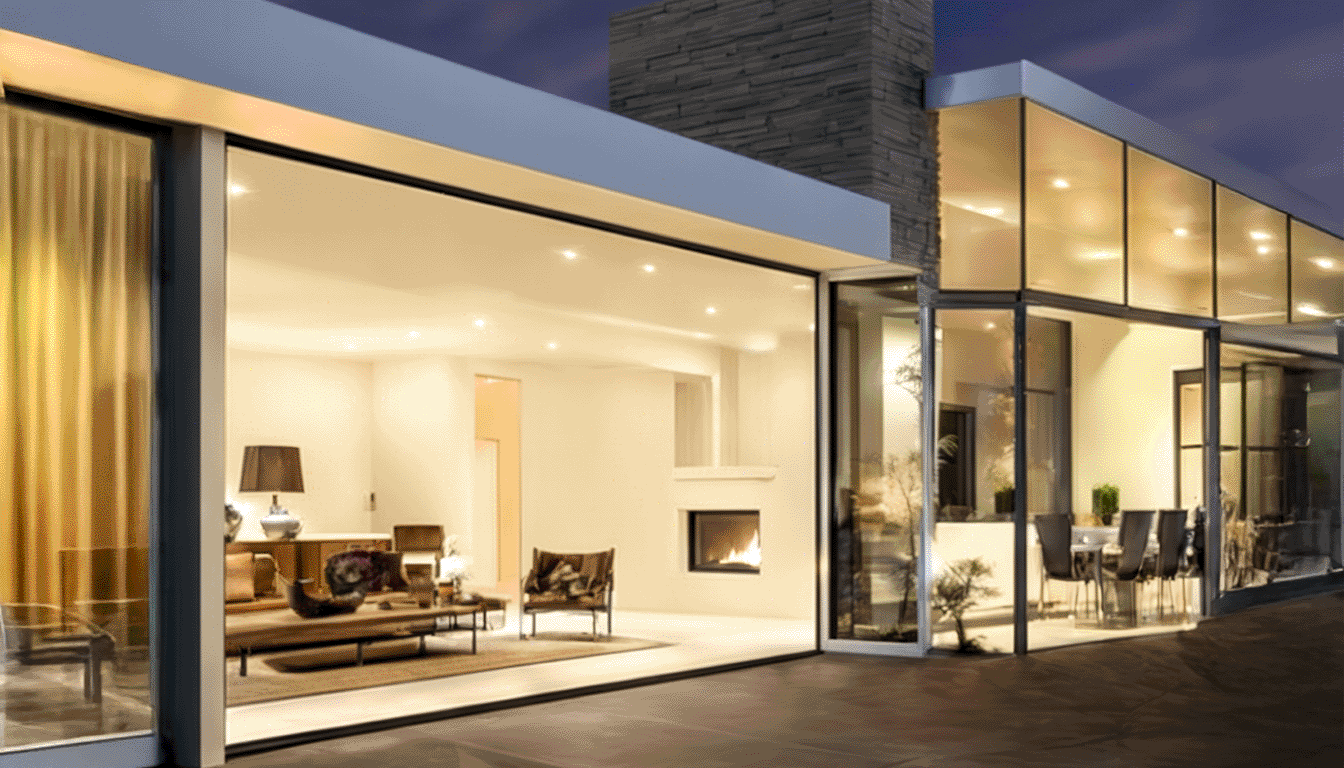
BUILDING FOR RESILIENCE
Fire resilient architecture minimizes fire damage through design and material choices.
JTD ARCHITECTS implement these principles by using fire-resistant materials, creating defensible spaces, and enhancing escape routes. Our consulting services assess site risks and develop strategies aligned with local regulations. By incorporating fire resilience, we protect people and property while promoting sustainability.
Architectural Solutions for Fire Safety and Recovery
Whether you're looking to retroactively fortify your existing home or rebuild after the devastating loss of a fire, we're here to help you create a space that prioritizes safety without compromising beauty. Our expertise in fire-resistant design and disaster resilience allows us to guide you through tailored solutions, from preventative planning to post-disaster recovery. Together, we’ll design and build a home that can provide some sense of security in an unpredictable world.
Top 5 Considerations When Rebuilding After a Wildfire
Fire-Resistant Design
Material selection and cost guidance during design process.
Focus on non-combustible materials like concrete, steel, and fire-rated stucco and coatings.
Incorporate fire-resistant structural elements, such as Class A roofing and reinforced walls.
Defensible Space Planning
Landscape design to create defensible spaces that reduce fire spread.
Strategically placed firebreaks, low-flammability plantings, and cleared buffer zones.
Integration of hardscaping features like fireproof patios and retaining walls.
Net-Zero Design
Strategic planning to balance energy efficiency with cost-effective solutions.
Focus on passive solar design, airtight construction, and high-performance insulation to reduce energy demand.
Incorporate on-site renewable energy sources like solar panels and battery storage for self-sufficiency.
Ember Resistant Design
Install multi-pane tempered glass windows, ember-proof vents.
Sealing gaps and vulnerable points to prevent ember intrusion.
Adding fire-resistant coatings or wraps to exterior materials
Construction Efficiency
Use prefabricated and modular systems for faster build times.
Reduce costs and material waste with streamlined processes.
Enhance quality and fire resilience through precision manufacturing.
Streamlined Construction with Resilient, High-Performance Materials
Every successful project follows a structured path from vision to reality. At JTD Architects, we optimize this process by utilizing Insulated Concrete Forms (ICF) and Interlocking Composite Concrete Forms (ICCF) like PERFECT BLOCK, for improved fire-resilience and amore predictable and efficient construction timeline. This visual guide outlines each key phase—from discovery and design to permitting, construction, and final completion—ensuring a seamless, well-coordinated build. By incorporating innovative, high-performance materials, we enhance durability, energy efficiency, and long-term resilience, keeping your project on track while delivering a home built for the future.
Pre-Designed, Customizable, Efficient
JTD Architects streamlines the building process by standardizing design and high-performance materials while maintaining the unique character of each home. Our curated selection of residential models meets regulations and site constraints, maximizing efficiency without compromising individuality. This approach simplifies planning, permitting, and construction, reduces costs, and delivers high-quality, thoughtfully designed homes tailored to diverse lifestyles.




SIZE: 2200 sq ft
TYPE: Residential/ Custom Prefab Homes
LOCATION: Roscomare Rd. Belair
THE WHITE HOUSE
The modern stucco and glass California home showcases a blend of aesthetic appeal and functionality through its fire-resilient features. With the use of non-combustible materials like stucco and tempered glass, the structure is designed to withstand potential wildfire threats while maintaining an inviting facade.
MODEL #2
SIZE: 2200 sq ft
TYPE: Residential/ Custom Prefab Homes
SIZE: 1800 sq ft
TYPE: Residential/ Custom Prefab Homes
MODEL #3
MODEL #4
SIZE: 1800 sq ft
TYPE: Residential/ Custom Prefab Homes
MODEL #5
SIZE: 2200 sq ft
TYPE: Residential/ Custom Prefab Homes
MODEL #6
SIZE: 2200 sq ft
TYPE: Residential/ Custom Homes
MODEL #7
SIZE: 1800 sq ft
TYPE: Residential/ Custom Prefab Homes
MODEL #8
SIZE: 1800 sq ft
TYPE: Residential/ Custom Prefab Homes
MODEL #9
SIZE: 1800 sq ft
TYPE: Residential/ Custom Prefab Homes
21st Century Technology
Enhancing Function
JTD ARCHITECTS like to utilize composite ICCF blocks, making residential construction faster, stronger, more sustainable, and highly fire-resistant. We like PERFECT BLOCK™, a green building product made of a mixture of recycled expanded polystyrene (EPS) commonly known as “styrofoam”, portland cement, proprietary admixtures, and water. 100% of the EPS used in their form is recycled EPS. Nearly 90%+ of the volume of a composite ICCF form is recycled EPS that is intercepted before ending up in a landfill.
Why We Like Insulated Composite Concrete Forms (ICCF)
ICFF provide an exceptional combination of strength, resilience, and energy efficiency. With its use of recycled materials, fire resistance, and ability to withstand extreme weather conditions, Perfect Block offers homeowners a unique opportunity to construct homes that are both eco-friendly and built to last. We are committed to shaping a greener future and to building back better.
Installation is straightforward. The 4-ft.-wide by 10-in.-deep by 12-in.-tall blocks come palletized, are lightweight (about 40 lb. each), and are easily hand-lifted; they can be cut with a cordless Sawzall (or even a handsaw) and stacked directly on top of one another and secured with a foam adhesive—no running bond necessary.
Superior Strength
Perfect Block ICCF structures are 700x more robust than wood.
Tested by Intertek via ASTM e119
2,500 degrees at 4-hours structural fire rating.
Perfect Block™ ICCF stands out amongst building materials
that are efficient, resilient, and environmentally responsible.
INTEGRASPEC Insulating Concrete Forms (IFC) – Simply Smarter
JTD ARCHITECTS work with IntegraSpec’s patented Insulating Concrete Forms (ICFs) making residential construction faster, stronger, more sustainable, and highly fire-resistant. ICF’s innovative design streamlines building, reduces waste, and enhances structural durability. These energy-efficient forms lower heating and cooling costs while offering superior fire protection, creating safer, more resilient homes.
THE INTEGRASPEC® DIFFERENCE
The genuine patented multi-directional, "flippable and reversible" IntegraSpec® ICF independent form panel design dramatically reduces inventory, site waste, installation time, labor and transportation costs.
IYER RESIDENCE – CALIFORNIA
The Iyer Residence, rebuilt after wildfire devastation, is designed to withstand wildfires, earthquakes, hurricanes, and extreme temperatures. It will be honored at the 2025 ICF Builder Awards during the World of Concrete Show in Las Vegas.
LEED THE WAY
• RECYCLED MATERIALS
• WASTE REDUCTION
• BUILDING SUSTAINABILITY
• MOLD RESISTANT
• ENERGY PERFORMANCE
• IMPROVED INDOOR AIR QUALITY
“Homes should ONLY be built using ICFs or (SIPs Structural Insulated Panels). Both are fundamentally better than stick framing. They are much more airtight and better insulated and stronger. I have 10 inch thick SIPs with an R-value of 60. I spend almost nothing heating and cooling it.”
“Moved from a 1970s stick to a 2000’s ICF. Utilities were the same cost from the same company and my bill didn’t change. Old house was 1850 sq ft and the ICF house is almost 5000 sq ft.”
ICF Homes Are Revolutionizing Residential Construction in 2025
U-Stucco™ and ICCF or ICF, Winning Combos for Fireproofing Your Home
Does not spread the flame on the surface and does not emit any toxic gas when exposed to fire.
Industry's first and only hydrophobic (water repellent) base coat stucco. Resists wind driven rain. Resists hydro static water.
U-STUCCO™ is transforming the stucco industry as the world’s first ‘insulated’ stucco, offering advanced thermal, water, and fire-proofing properties. This ultra-lightweight, hydrophobic, crack- and corrosion-resistant, UV-reflective product is a ready-to-use powder mix designed for superior performance and durability.
“It’s like spreading space shuttle heat tile all over your walls. Excellent.”
Excellent sound insulation properties. Absorbs mid/high frequency reflections up to 42dB.
At JTD Architects, we prioritize safety and sustainability by integrating advanced materials like U-STUCCO and IntegraSpec into our designs. U-STUCCO is an innovative, ultra-lightweight stucco offering exceptional fire resistance, thermal insulation, and durability. When combined with Insulating Concrete Forms (ICFs), this pairing provides a robust defense against extreme temperatures, ensuring that homes are both energy-efficient and resilient. This synergy allows us to create structures that not only meet but exceed modern building standards, delivering peace of mind to homeowners in fire-prone areas.
This ultra-lightweight, high-performance stucco is made from sustainable materials, reducing environmental impact while enhancing energy efficiency. Its advanced composition minimizes waste, requires fewer resources to produce, and contributes to net-zero building strategies when combined with ICFs, U-STUCCO is a forward-thinking solution for those seeking fire resilience, durability, and environmental responsibility in their homes.






















